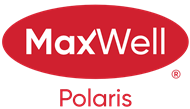About 313 1510 Watt Drive
Stunning THIRD floor 2-bed, 1-bath condo in the south of Walker Lakes (very close to Summerside and Orchards) – South Edmonton’s hidden gem neighborhood! Imagine waking up to peaceful green-space views from your massive private balcony (perfect for morning coffee or evening wine). Whipping up dinner in your sleek, modern kitchen with granite counters, rich caramel cabinetry, and stainless steel appliances. In-suite laundry + a luxe bidet. Rough-in already done for A/C – stay cool all summer long is an option. Heated underground parking (no more scraping ice in -30!). LOW condo fees that INCLUDE heat & water – huge savings! Completely move-in ready (this unit is like NEW) with brand-new flooring / carpet throughout, a ceiling fan in the primary bedroom, and that fresh “nobody’s lived here vibe.” Whether you’re a first-time buyer ready to stop renting, a professional who wants zero maintenance, or an investor hunting for a cash-flowing beauty in Canada's hottest market.
Features of 313 1510 Watt Drive
| MLS® # | E4456547 |
|---|---|
| Price | $210,000 |
| Bedrooms | 2 |
| Bathrooms | 1.00 |
| Full Baths | 1 |
| Square Footage | 761 |
| Acres | 0.00 |
| Year Built | 2016 |
| Type | Condo / Townhouse |
| Sub-Type | Lowrise Apartment |
| Style | Single Level Apartment |
| Status | Active |
Community Information
| Address | 313 1510 Watt Drive |
|---|---|
| Area | Edmonton |
| Subdivision | Walker |
| City | Edmonton |
| County | ALBERTA |
| Province | AB |
| Postal Code | T6X 2E6 |
Amenities
| Amenities | Exterior Walls- 2"x6", No Animal Home, No Smoking Home, Parking-Visitor, Security Door, Vinyl Windows |
|---|---|
| Parking | Parkade, Underground |
| Is Waterfront | No |
| Has Pool | No |
Interior
| Appliances | Dishwasher-Built-In, Dryer, Fan-Ceiling, Refrigerator, Stove-Electric, Washer, Window Coverings |
|---|---|
| Heating | Baseboard, Natural Gas |
| Fireplace | No |
| # of Stories | 4 |
| Stories | 1 |
| Has Suite | No |
| Has Basement | Yes |
| Basement | None, No Basement |
Exterior
| Exterior | Wood, Vinyl |
|---|---|
| Exterior Features | Playground Nearby, Public Transportation, Schools, Shopping Nearby |
| Roof | Asphalt Shingles |
| Construction | Wood, Vinyl |
| Foundation | Concrete Perimeter |
Additional Information
| Date Listed | September 6th, 2025 |
|---|---|
| Days on Market | 76 |
| Zoning | Zone 53 |
| Foreclosure | No |
| RE / Bank Owned | No |
| Condo Fee | $402 |
Listing Details
| Office | Courtesy Of Jack E Billingsley Of 2% Realty Pro |
|---|

