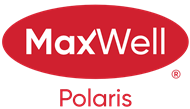About 7256 Chivers Place
Discover this striking 2020-built duplex in the vibrant Chappelle community — boasting 9-ft ceilings on the main floor and a two-car garage. The main level presents a bright living area with large windows and an electric fireplace with elegant mantel, flowing into a designer kitchen featuring quartz countertops, a striking tile backsplash, stainless-steel appliances, a corner pantry, centre island and built-in microwave. The adjoining dining area looks out to the backyard, creating a seamless indoor-outdoor feel. Upstairs you’ll find the master retreat with a luxurious 5-piece ensuite and walk-in closet, plus two additional nicely sized bedrooms, a 4-piece bath, laundry room and a bonus room that strategically separates the master from the other bedrooms. The fully finished basement with separate entrance adds flexibility — offering a large bedroom, a 4-piece bath and a rec room ideal for family or multi-gen use. Located in a community rich in amenities.
Features of 7256 Chivers Place
| MLS® # | E4466260 |
|---|---|
| Price | $519,800 |
| Bedrooms | 4 |
| Bathrooms | 3.50 |
| Full Baths | 3 |
| Half Baths | 1 |
| Square Footage | 1,772 |
| Acres | 0.00 |
| Year Built | 2020 |
| Type | Single Family |
| Sub-Type | Half Duplex |
| Style | 2 Storey |
| Status | Active |
Community Information
| Address | 7256 Chivers Place |
|---|---|
| Area | Edmonton |
| Subdivision | Chappelle Area |
| City | Edmonton |
| County | ALBERTA |
| Province | AB |
| Postal Code | T6W 4L4 |
Amenities
| Amenities | See Remarks |
|---|---|
| Parking | Double Garage Attached |
| Is Waterfront | No |
| Has Pool | No |
Interior
| Interior Features | ensuite bathroom |
|---|---|
| Appliances | Dishwasher-Built-In, Dryer, Garage Control, Garage Opener, Hood Fan, Oven-Microwave, Refrigerator, Stove-Electric, Washer, Window Coverings |
| Heating | Forced Air-1, Natural Gas |
| Fireplace | Yes |
| Fireplaces | Glass Door, Mantel, Tile Surround |
| Stories | 3 |
| Has Suite | No |
| Has Basement | Yes |
| Basement | Full, Finished |
Exterior
| Exterior | Wood, Stone, Hardie Board Siding |
|---|---|
| Exterior Features | Landscaped, Playground Nearby, Public Transportation, Schools, Shopping Nearby, See Remarks |
| Roof | Asphalt Shingles |
| Construction | Wood, Stone, Hardie Board Siding |
| Foundation | Concrete Perimeter |
Additional Information
| Date Listed | November 19th, 2025 |
|---|---|
| Days on Market | 1 |
| Zoning | Zone 55 |
| Foreclosure | No |
| RE / Bank Owned | No |
Listing Details
| Office | Courtesy Of Deepak Chopra Of Save Max Edge |
|---|

